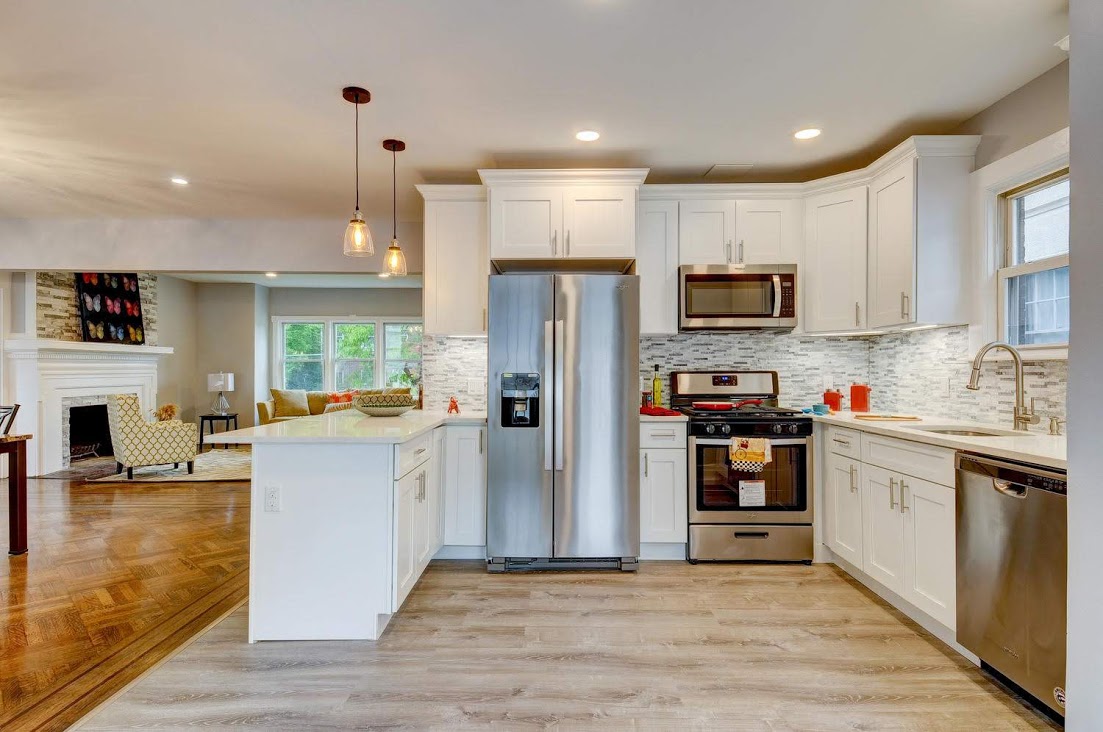Growing at a rapid rate in home renovation design is the “open-concept.” That’s because tearing down walls to open the floor plans really created large living spaces and allows the homeowners to enjoy cooking, eating, and movie watching all in one space. Many families also find it inviting for big family gatherings and of course, to maximize the appearance of your space.
Here, we restored the hardwood floors, tore down the walls for this open-concept, and added luxurious lighting concepts.


