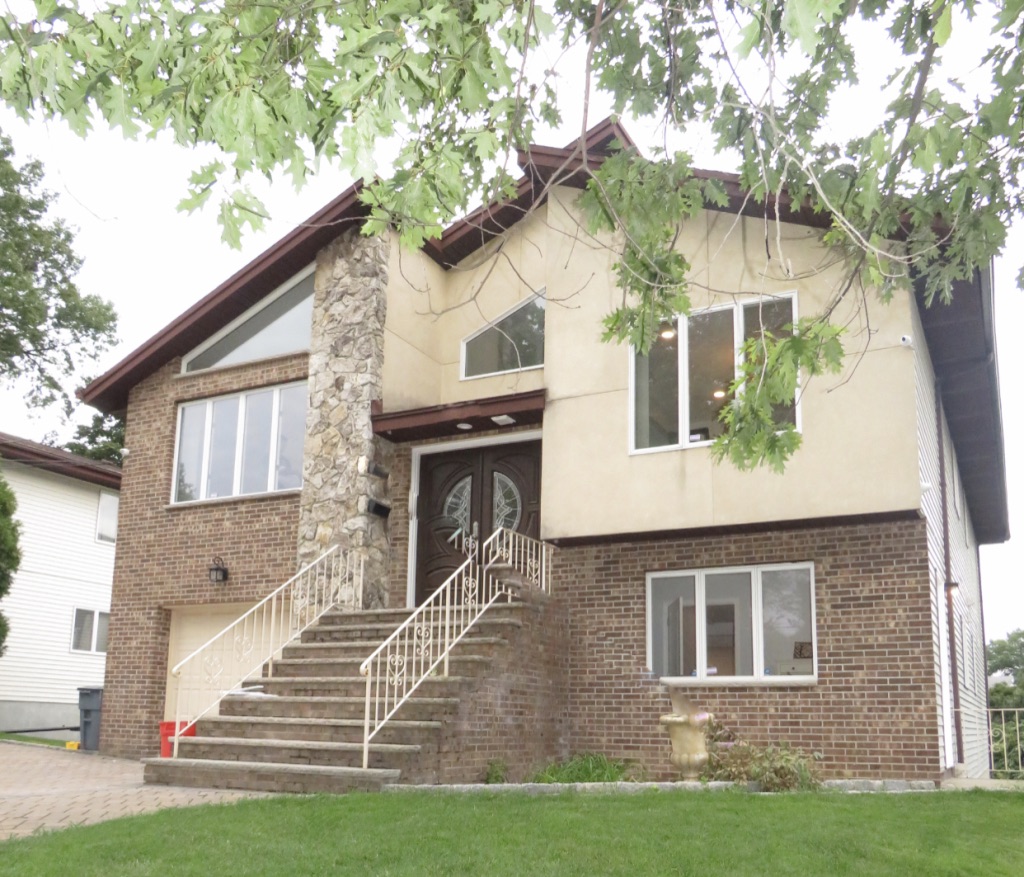Our friends trusted Kayed Builders LLC for their home renovation. This was a task we were pretty excited to take on. To give you a little background information. Their home was originally built as two separate apartments and an unused, unfinished basement (I mean cemented ground when I say unfinished).
When they originally moved into the house together they mainly used the second-floor apartment space since that’s where their full kitchen, bedrooms, living room and dining room were. But as their family continued to grow, they knew they’d want to enjoy the entire house and make dedicated spaces for the kids as well.


